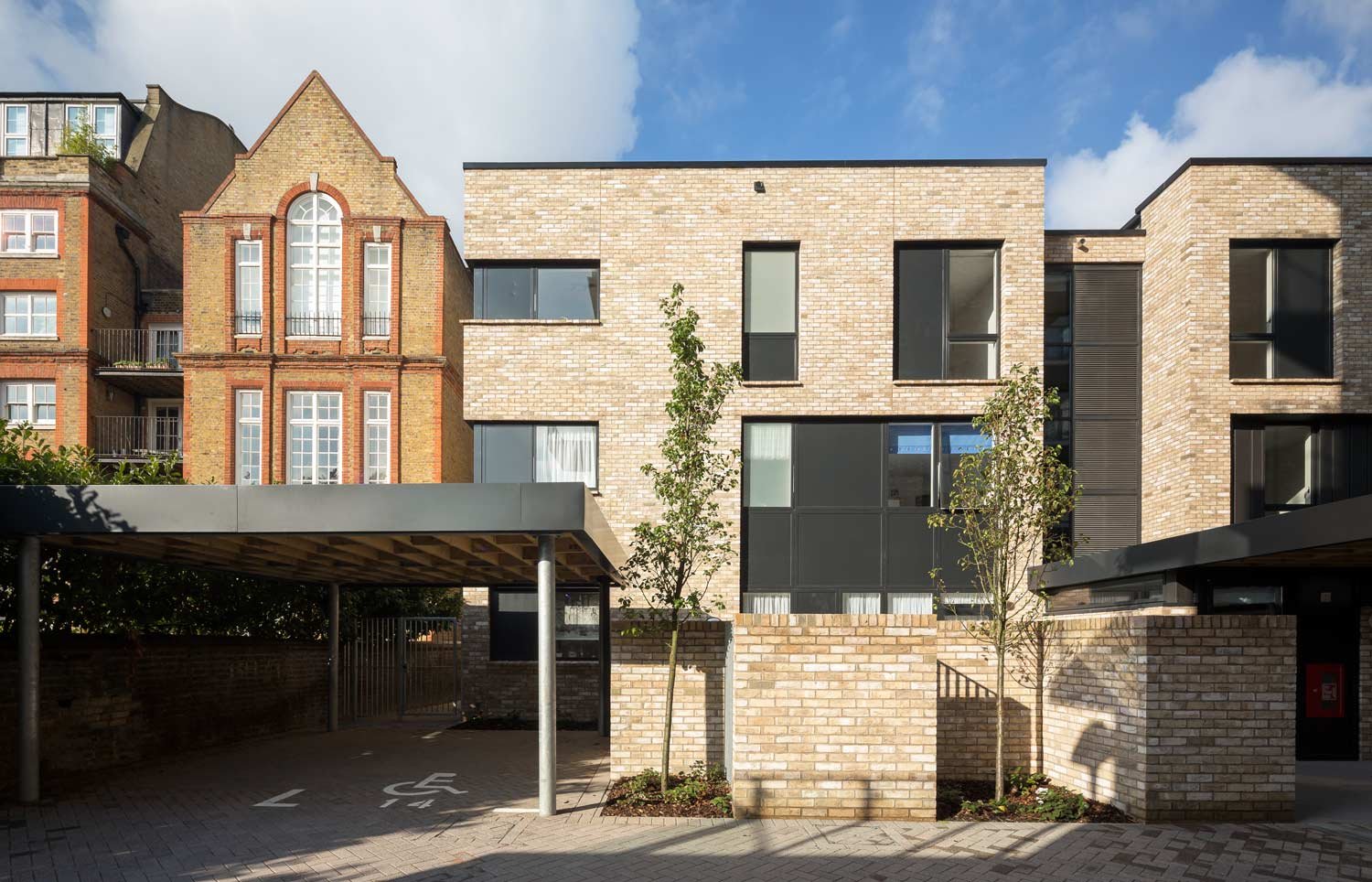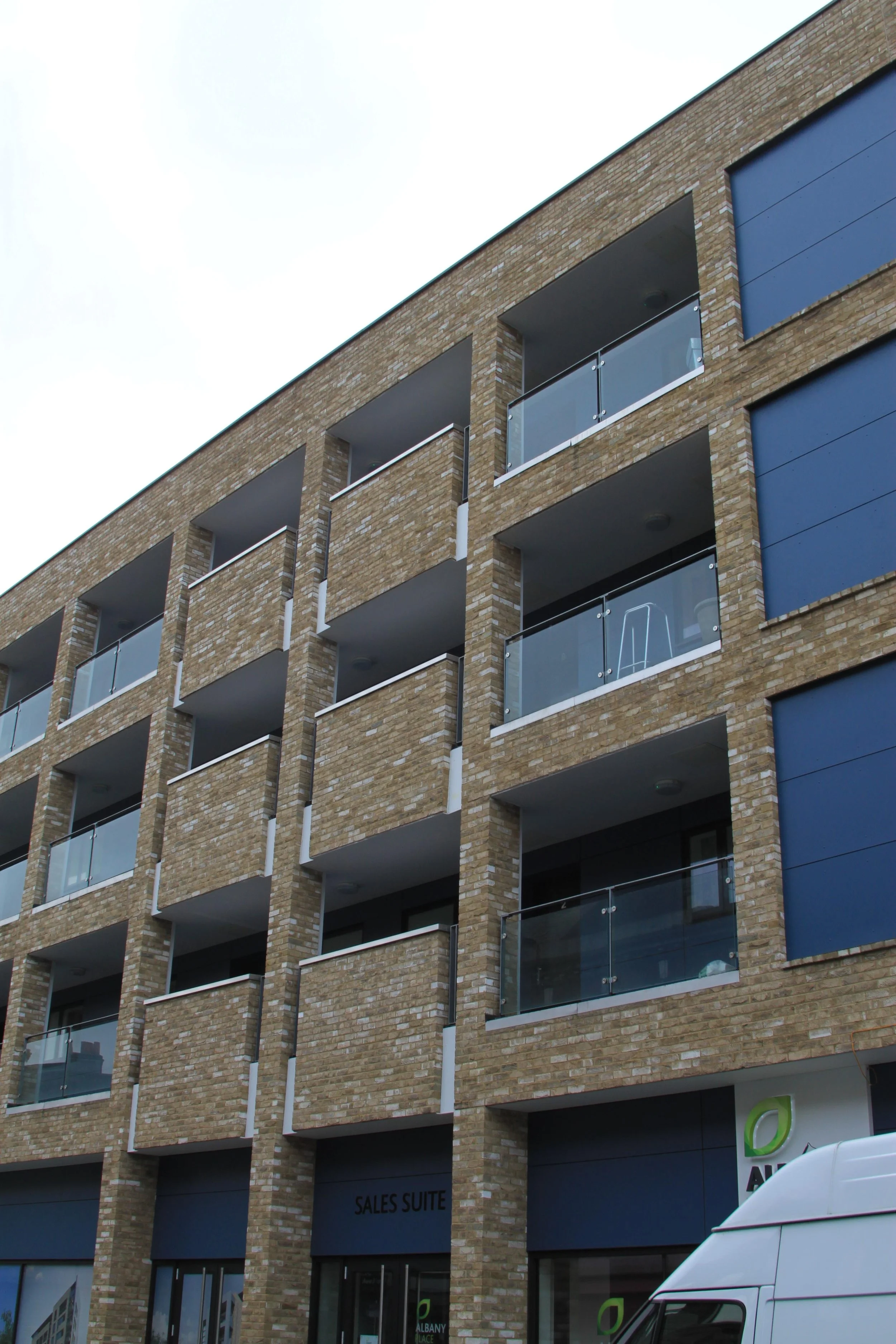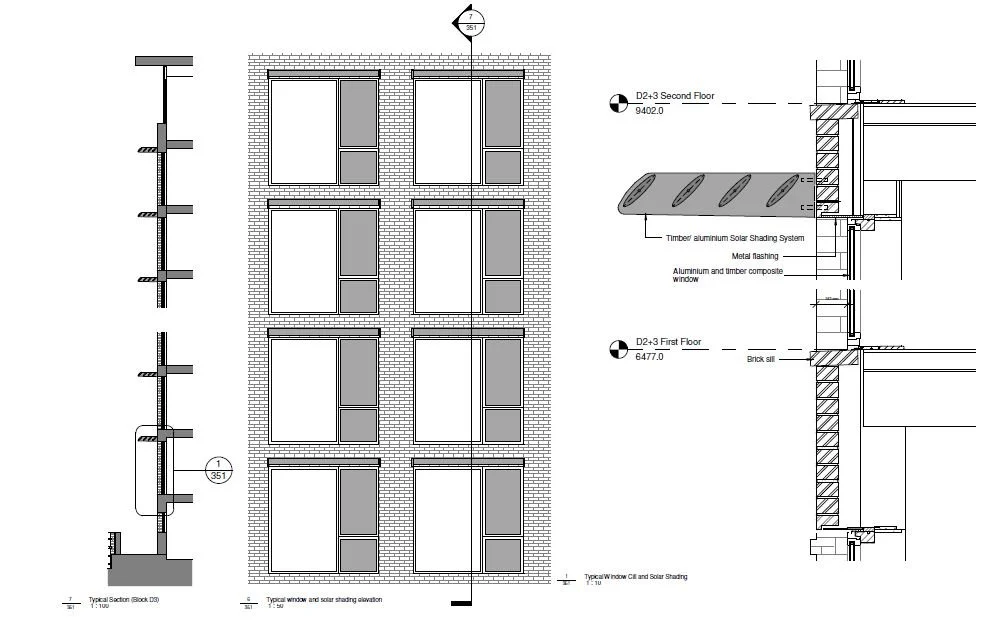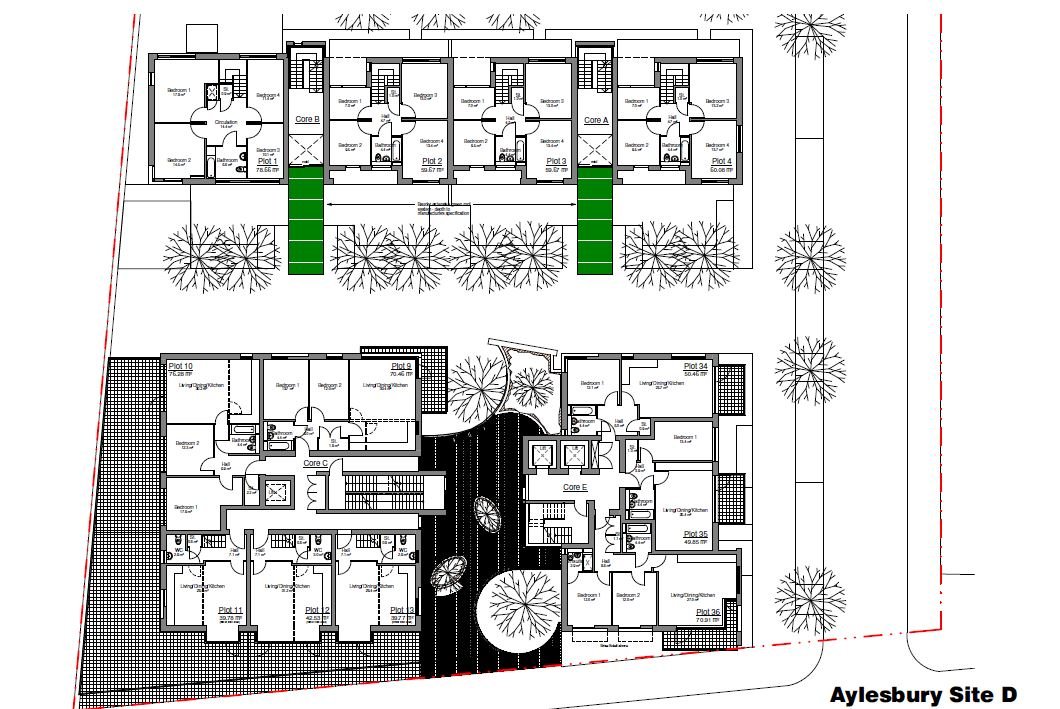Aylesbury Estate
2012
London
This project involved a new 60-unit mixed-use residential development, marking the first phase of the Aylesbury Estate regeneration masterplan in South London. Our strategy focused on demolishing the existing structures to make way for enhanced housing solutions while reintroducing traditional, easily navigable street layouts that had been lost during the estate’s construction in the 1960s.
To enrich the living environment for local residents, we incorporated innovative design elements, including a large communal atrium that promotes neighborly interaction and a dedicated day center featuring a striking combination of black zinc cladding and warm timber construction.




